

Stone-wool unit for the FIBRAN factory
The building for stone-wool second production line of the FIBRAN factory was constructed at Terpni, Serres, where the industry is located. The structure has reinforced concrete basement and seven steel storeys with a total height of 33,3 metres.
At the first floor level a furnace is placed for the conversion of rock into lava, while at the 5th floor level a rotor weighing 300 t is placed for the rock fragmentation. The basement is surrounded by reinforced concrete walls. In the reinforced concrete slab some local downward deflections were configured as basins, for operational reasons. The ceiling beams are everywhere twin, in axial distance of 0,70m, so that the anchorage of their reinforcement is not obstructed by the fixed-end connection of the superstructure’s steel columns. The building has a raft foundation. The superstructure consists of steel cross-sections, standard and complex. Its plates are as a rule composite deck slabs, except the furnace system foundation level, where solid slabs are designed, of average thickness 0,30m. The the fixed-end connection of the superstructure steel columns is obtained by their embedment into the basement reinforced concrete columns. Along the embedment length shear links are welded to the flanges of the cross-sections [HEB 500], which ensure the composite action of the system. The building is served by two industrial gantry cranes, with lifting capacity of 160 kN, which move in the longitudinal direction in the upper levels, namely the seventh and the sixth deck. 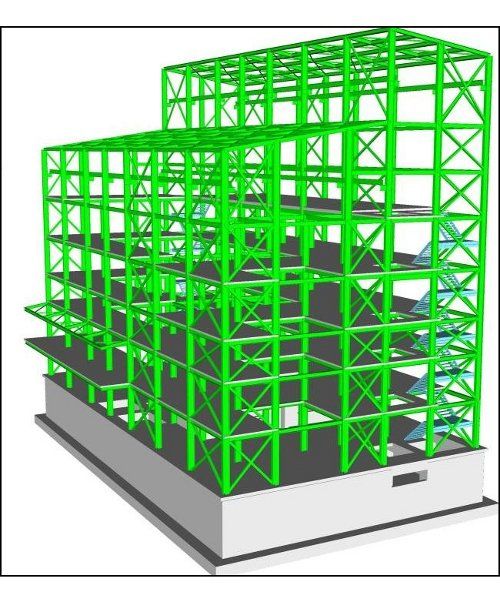 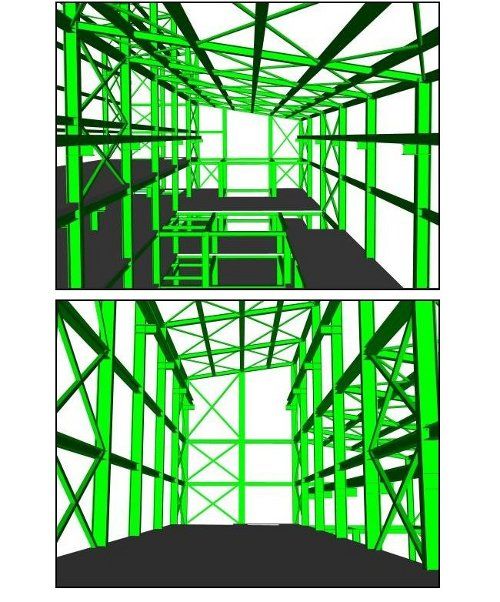 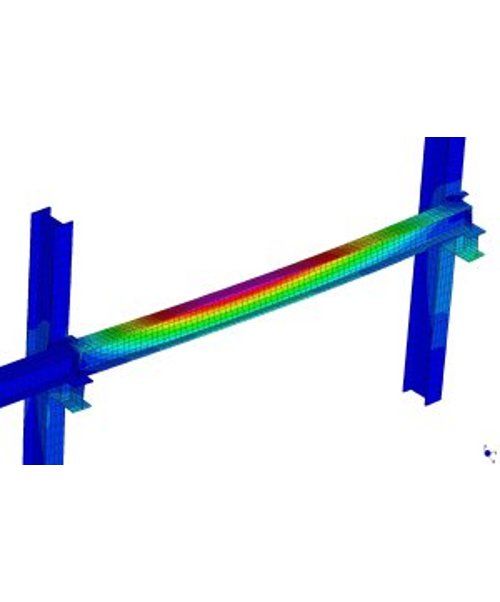 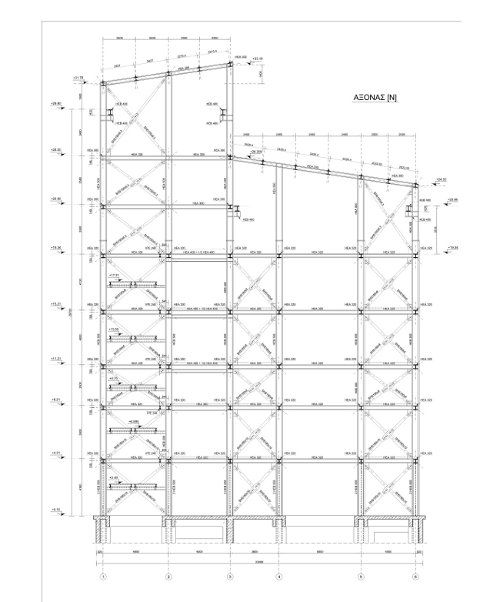   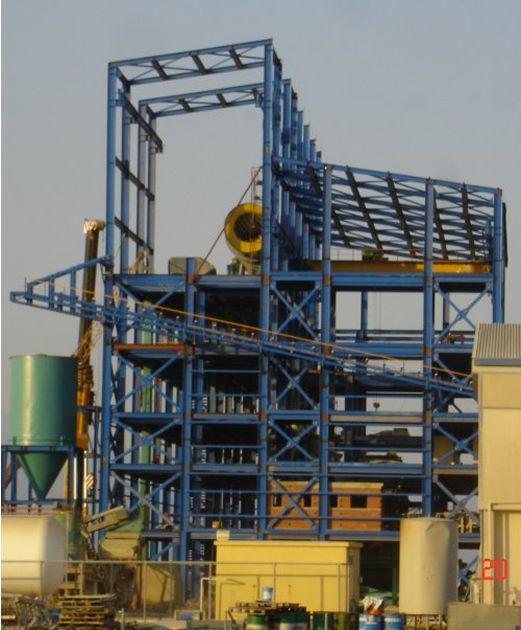  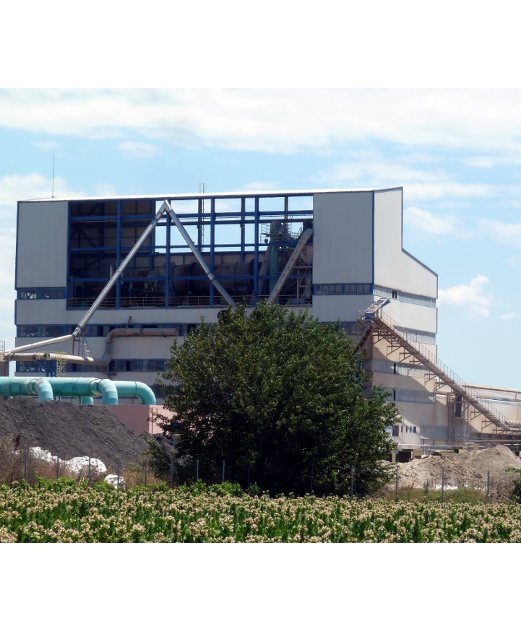 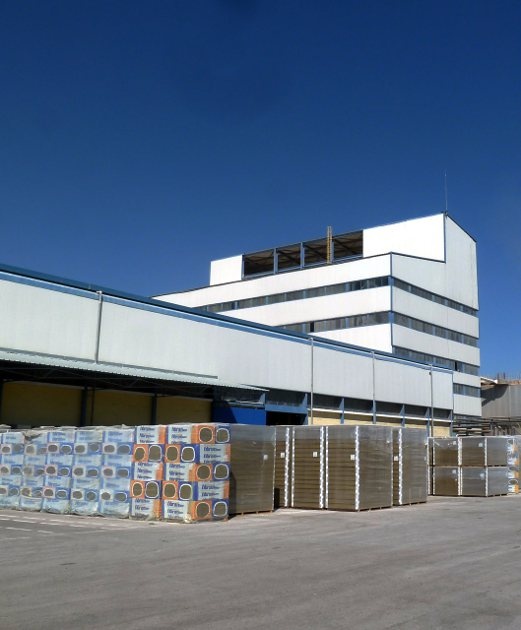   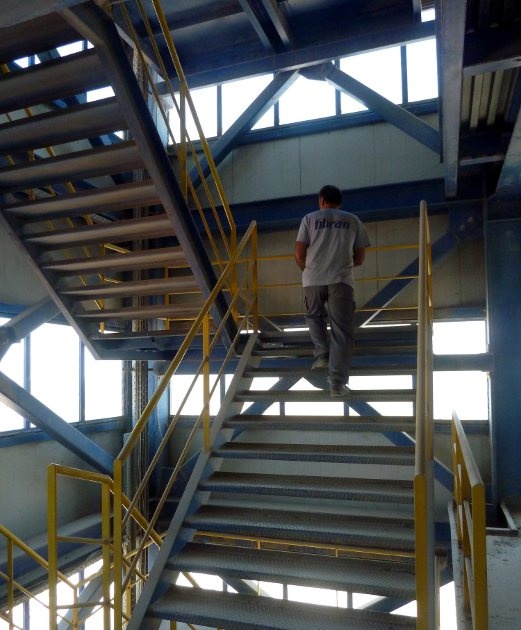 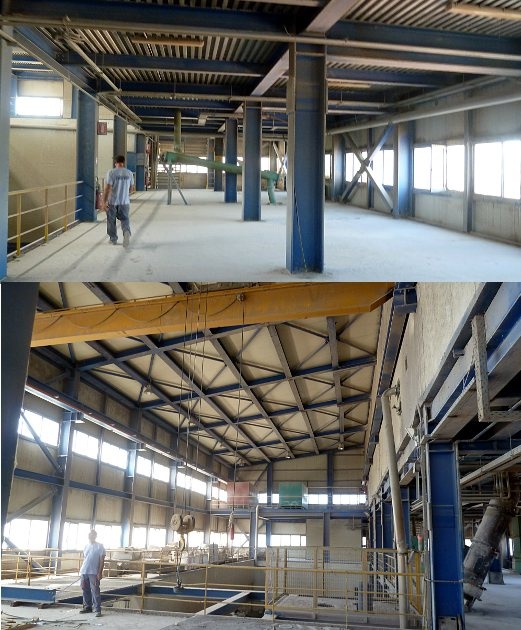 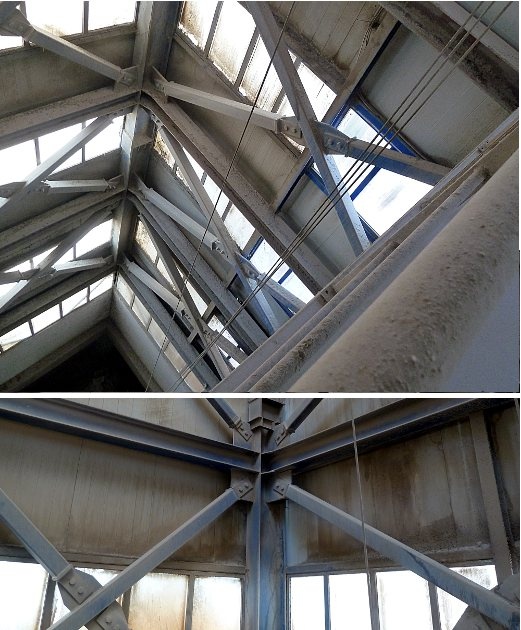  |



Join us on














