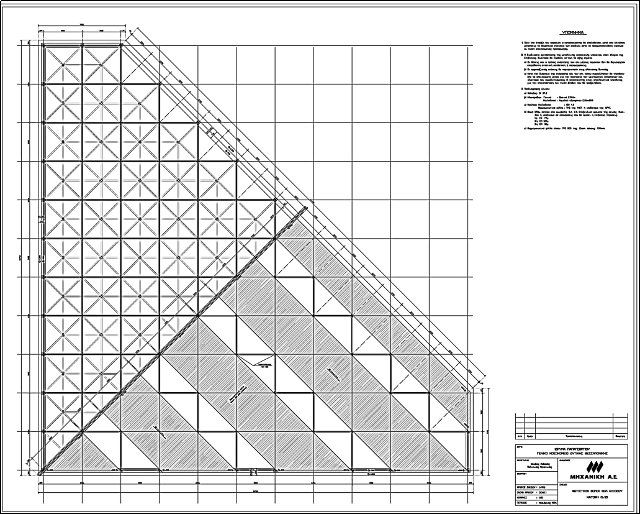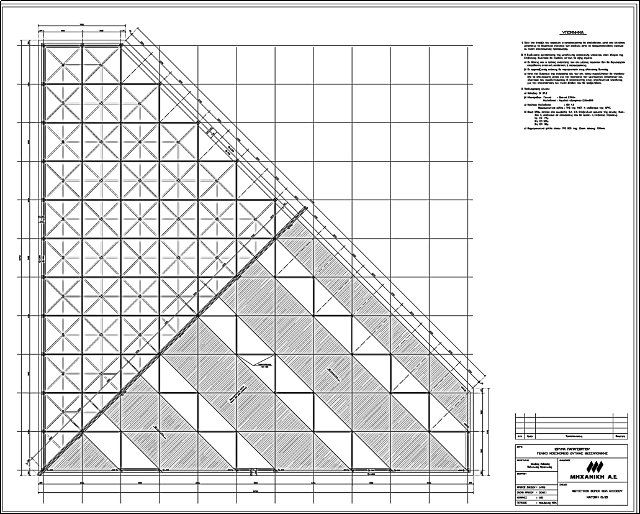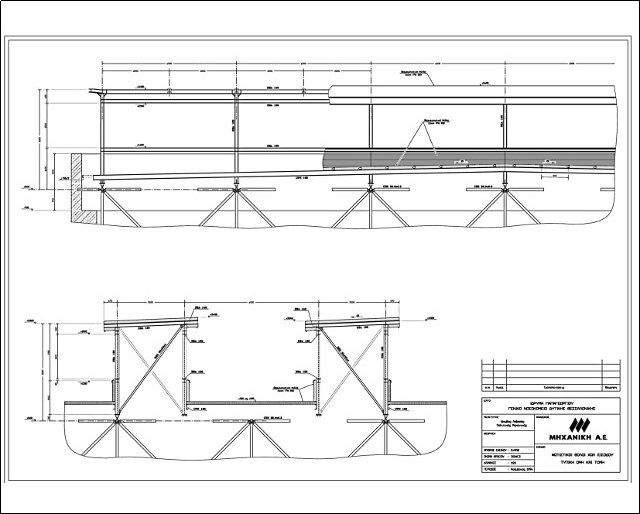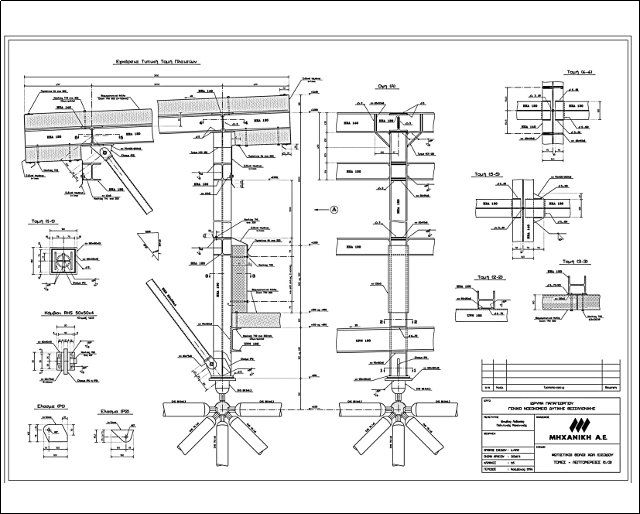

The domes framework is formed by a sequence of steel half-frames 2,25m wide and 3,30m high, which are pin-connected to the space frame of the hall, at its top level joints. They are interconnected by three rows of longitudinal beams per side.
The roof cladding is attached directly to the frames, while the floor cladding is simply supported by longitudinal beams welded to the steel columns at their base approximately. The glazing is carried by the two intermediate rows of longitudinal beams.    
Papageorgiou General Hospital - Lighting domes on the central entrance hall
 |



Join us on


