

Underground parking with 123 parking places in Neapolis Thessaloniki Architects: Prodromos Nikiforidis, Βernard Cuomo
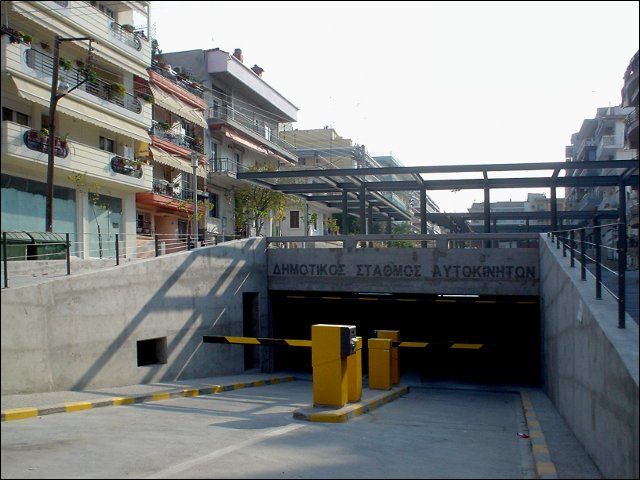
The parking is constructed under the square “Gatsou” in Neapolis, Thessaloniki. It has two underground floors with structural elements of reinforced concrete, and only the lightweight superstructures over the flat roof which also forms the level of the square, are made of steel.
Due to its relatively big width (B=15,00 m) it was considered necessary for the support of the slabs to place pairs of columns lengthwise every two parking places, namely every 5,00m. The rocky subsoil and the high groundwater level have demanded the limitation as much as possible of the storey heights. As a result the solution of massive slabs, without beams, was selected. Especially at the roof slab, the square’s large dead and live loads imposed the local widening of the columns’ top in order to meet the punching shear strength requirements. Lengthwise (L=97 m) the building is divided by joints in six structurally independent sections so that, on the one hand it can be constructed in stages, and on the other hand the adverse effects of temperature variations will be excluded. The entrance ramp at the one end of the parking, driving to the upper floor, can be considered as the seventh independent section. The space throughout the sections is continuous, while the two levels are connected by staircases and two systems of double elevators. The foundation raft is formed in two levels while the roof slab at ground level follows the ground inclination.   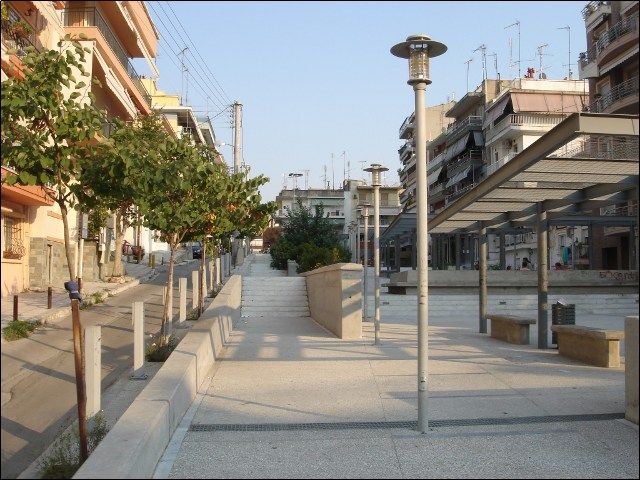 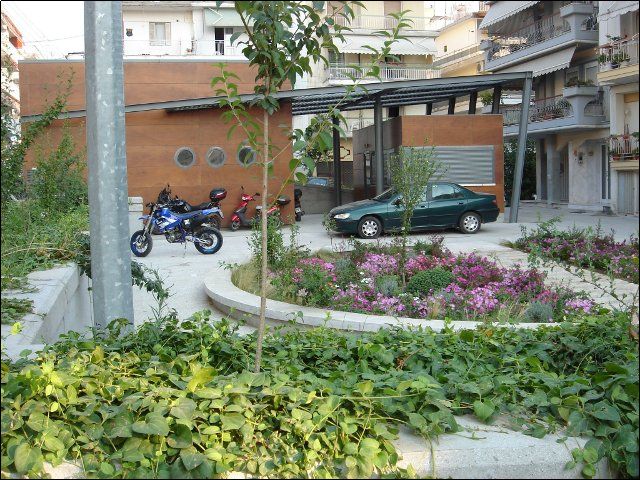 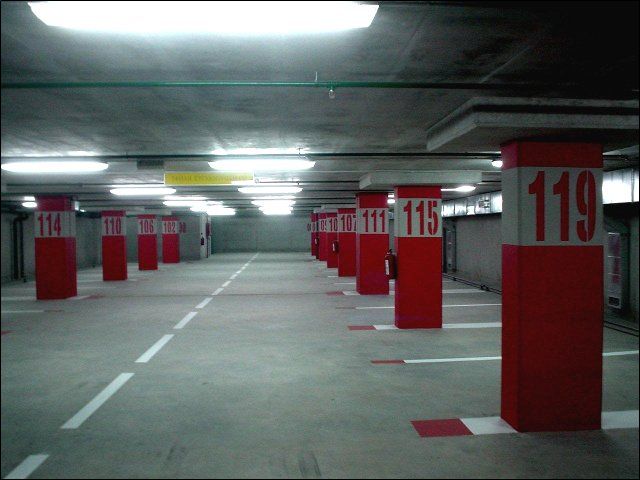  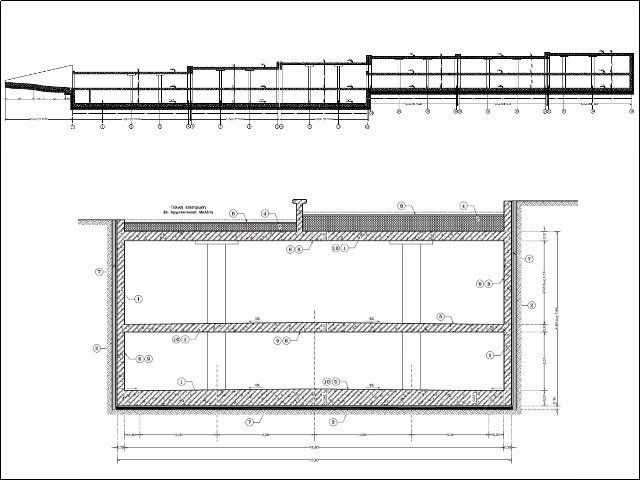  |



Join us on






