

The residence is located in the Upper Town (Ano Polis) of Thessaloniki, and has a polygonal plan of 90 m2. It has four levels-floors, the lower being totally underground, the next partly underground and the two upper over-ground.
The structure is formed of reinforced concrete, apart from the roof, which in its largest part is formed by steel trusses, wooden sheathing and tiles. The peculiarity of the building is that, due to architectural demands, the static frame is dominated by plane elements, plates and walls, while the linear ones, beams and columns, are proportionally limited. The building has a 0,40m thick mat foundation, which also forms the basement floor. For the precise simulation of the structural frame a model of shell and linear finite elements was developed in Strand7 software. 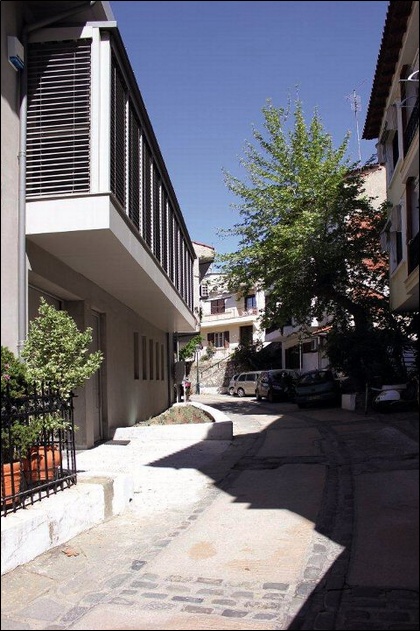 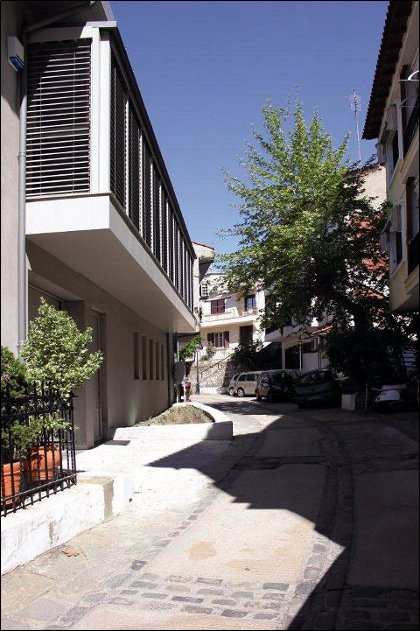 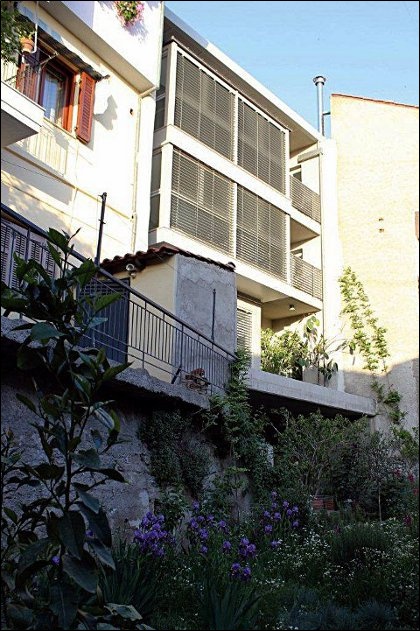 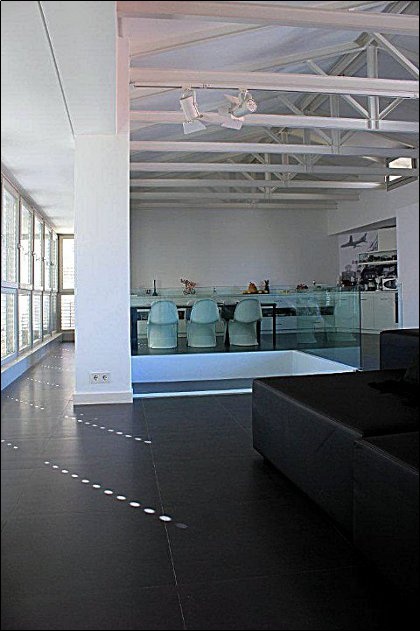  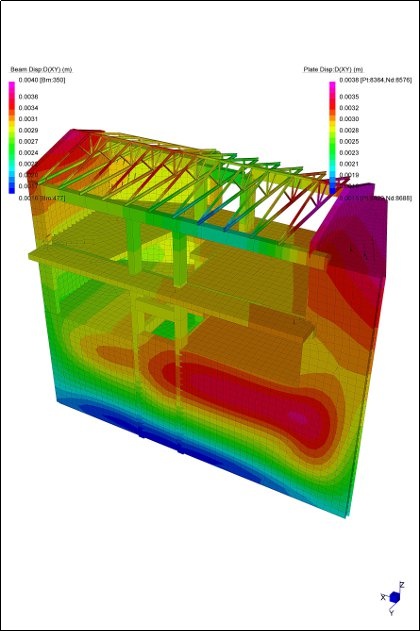 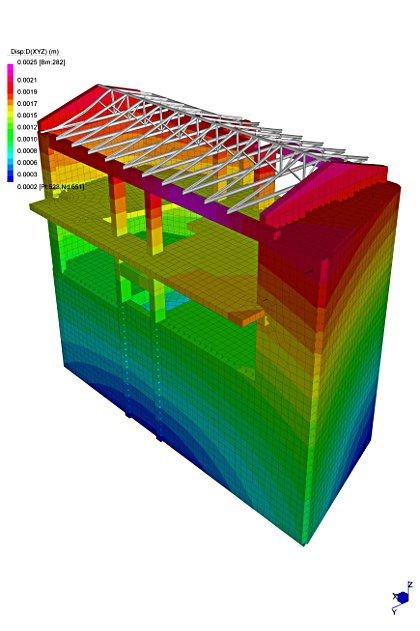 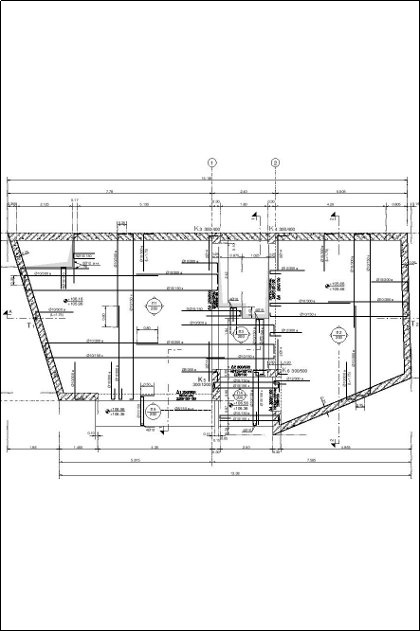 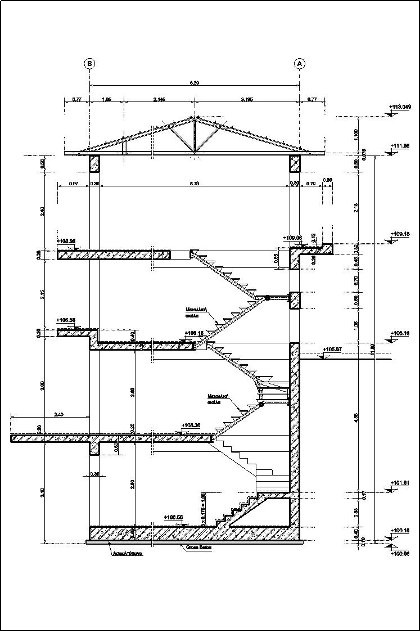 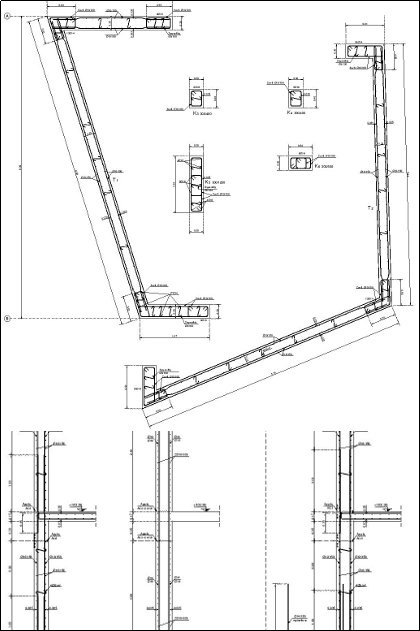  |



Join us on








